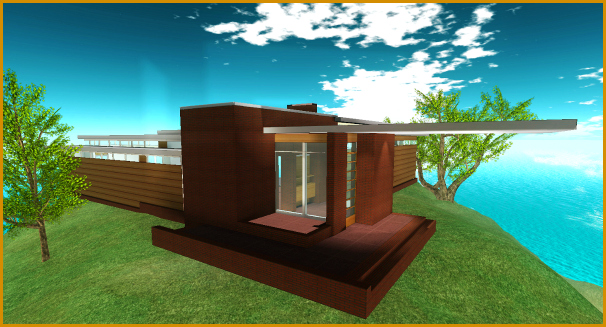I love it when I get to blog [HANDverk]'s builds because it gives me complete permission to get nerdeh on you. The term "Usonian"was not coined by the famous architect, Frank Lloyd Wright, but for his purposes it broadly means his vision for architecture in the United States that was free of previous architectural conventions. More generally Usonian means a particular group of about 60 middle-income family homes that FLW built beginning in 1936. FLW was nothing if not flamboyant and one of his visions was Broadacre City, a suburban concept in the Usonian style, which is characterized by his organic principles, where buildings were to be in complete harmony with it's surroundings. This usually meant a lack of visible foundations, front porches, downspouts, and shrubbery...basically anything that would be distracting. His first Usonian House was the Jacobs House 1, built in Madison, WI in 1937 (and it's currently for sale. omg). FLW was born in rural Wisconsin and many of his Prairie and Usonian homes can be found in the Midwest.
When a person hired FLW to build a house, they did not get just a house. FLW's organic vision bordered on the obsessive and his houses included built-in's and often furniture, windows and lighting specifically designed for that home. Instead of gutters many of his homes had cantilevered beams and windows that allowed for natural lighting vs. the more "random" placement of doors and windows that he believed epitomized traditional homes. As you can see from these photos, Tobias built very much in this tradition. It is truly a stunning home. It weighs in at 193 prims and requires a 32x32m footprint. It is entirely mesh, with scripted doors and a flexible open floor plan. He is planning to create furniture packages for the home and I cannot wait! I am a huge FLW buff and when my husband was alive visiting at least one FLW home was always a part of any US road trip we made. My orange book of all FLW attributed homes is tattered and well-worn. It's so exciting to see this work. You can see a demo of the home at the [HANDverk] main store. Buy it at FaMESHed!




No comments:
Post a Comment